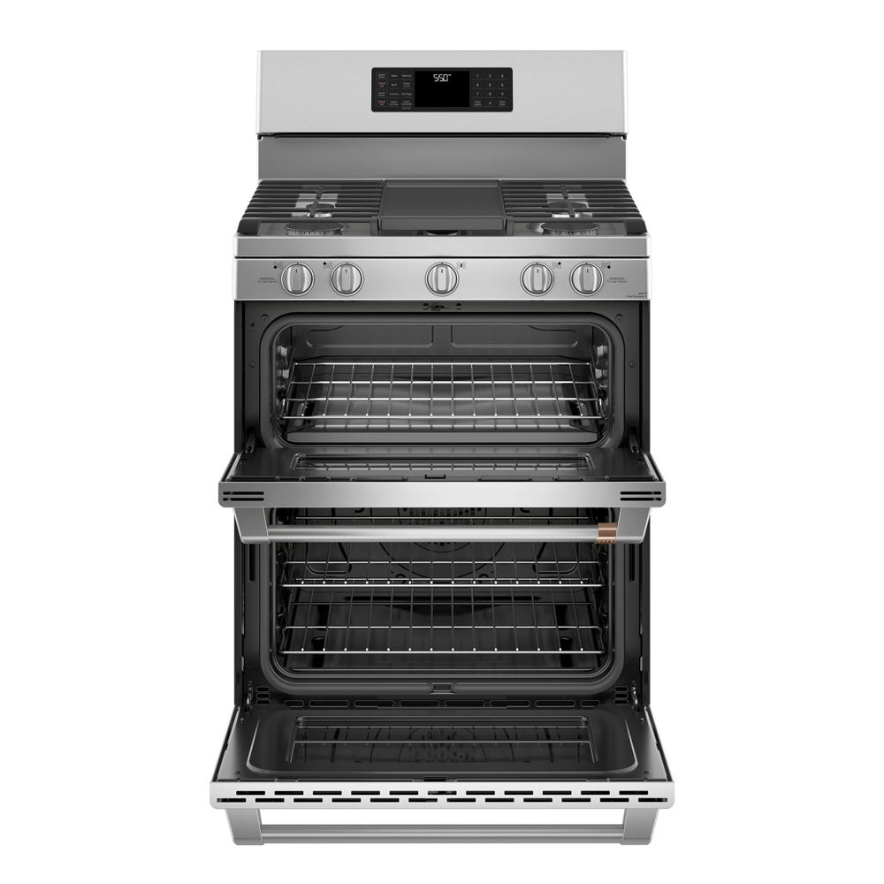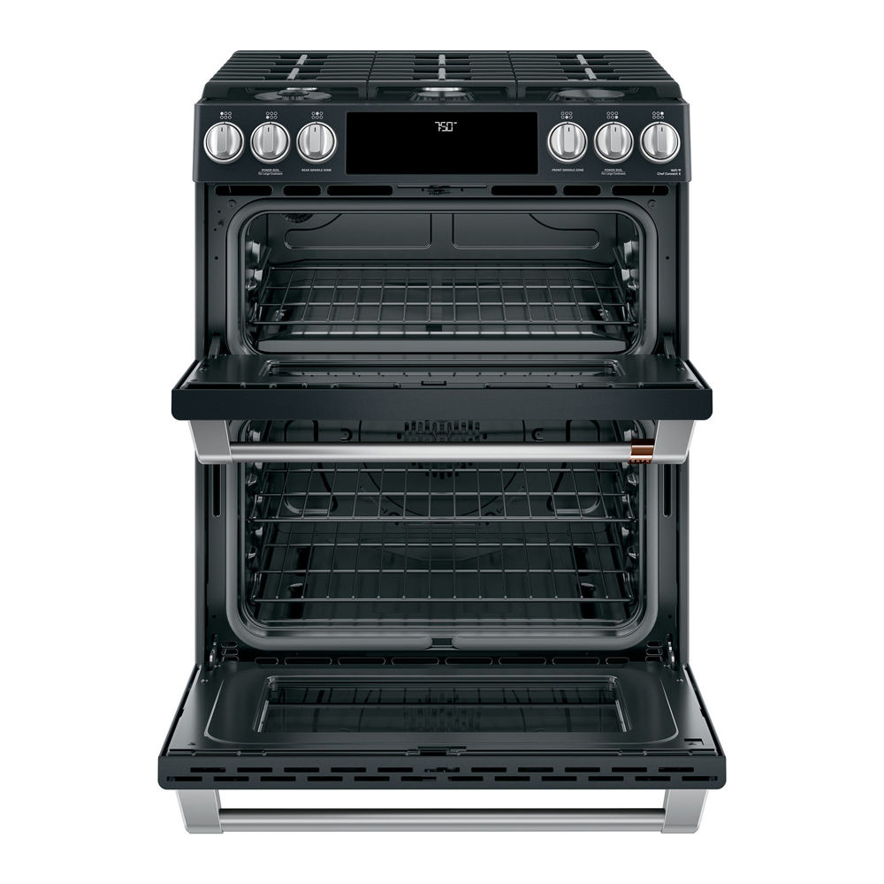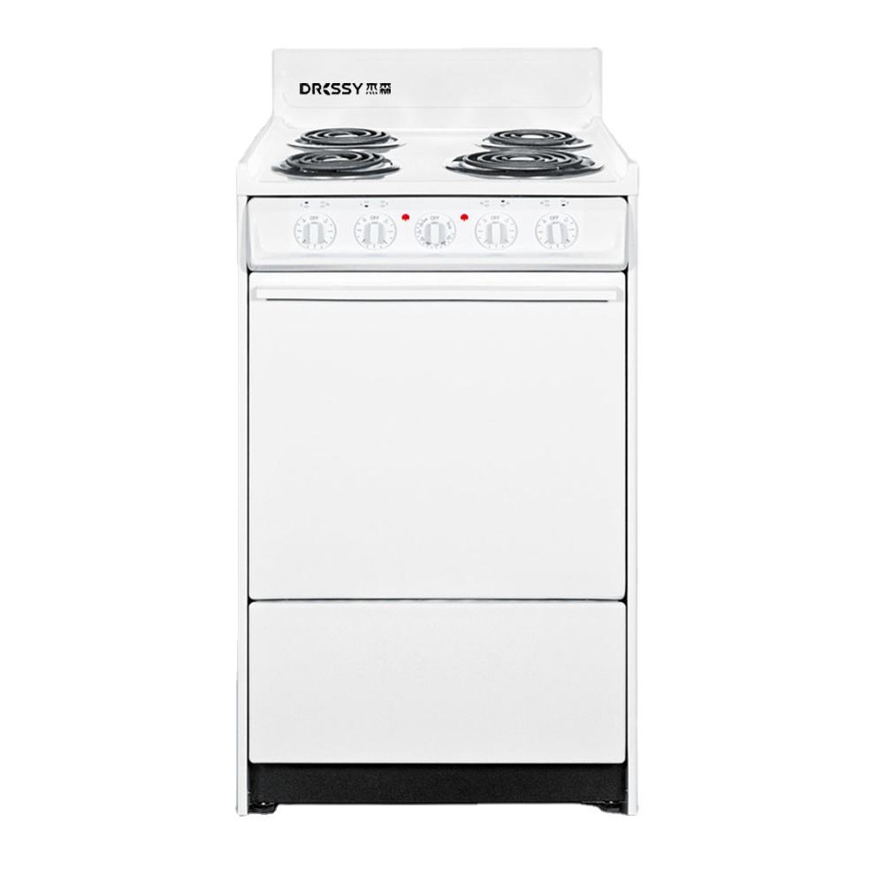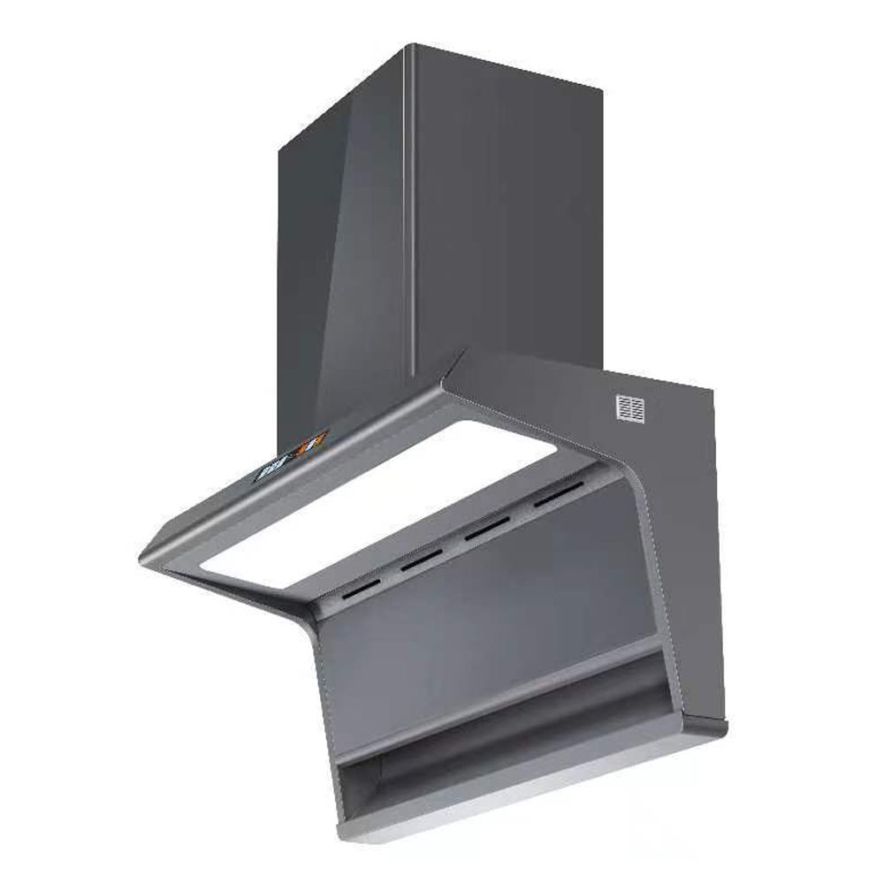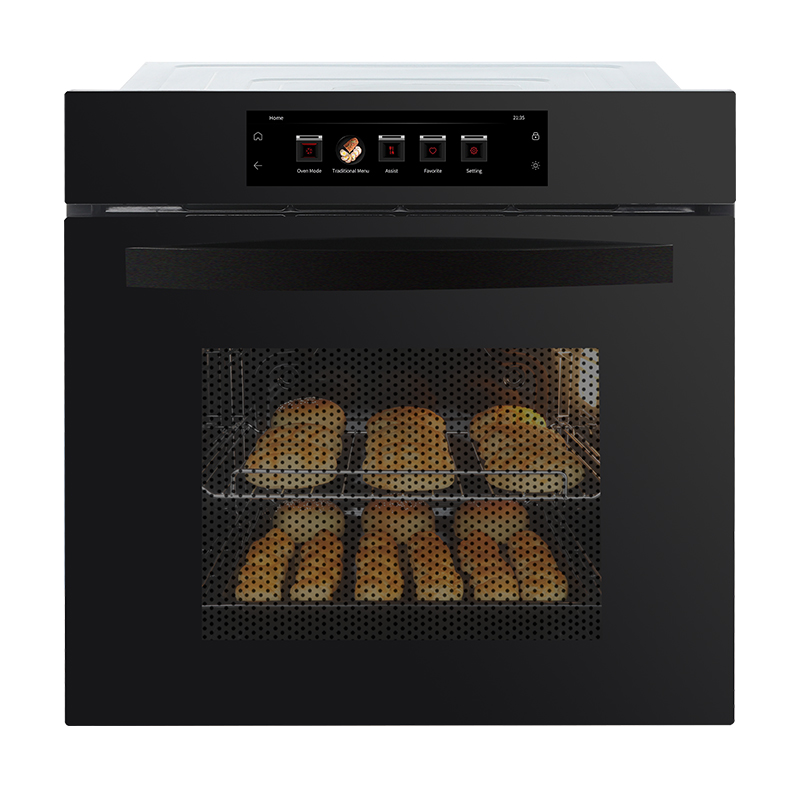For homeowners and renovators with limited space, the dream of a streamlined cooking experience often clashes with spatial realities. The question arises: can an electric wall oven realistically integrate into a compact kitchen? The answer is nuanced, depending on specific dimensions, layout flexibility, and adherence to critical installation requirements.
1. Understanding Space Demands: The Core Challenge
The primary hurdle is physical space. Standard single electric wall oven heights typically range from 22 to 24 inches, depths (excluding handle) from 22 to 24 inches, and widths from 24 to 30 inches. Double electric wall ovens naturally require significantly more height. Crucially, manufacturers mandate specific clearances:
Cabinet Cavity: Precise width and height are essential. Even a slight deviation can prevent installation or void warranties.
Adjacency Clearances: Minimum distances (often 1-2 inches) are required above the unit and between the oven and adjacent cabinetry or walls for ventilation, heat dissipation, and safe door operation.
Depth Alignment: The oven cavity must align correctly with the surrounding cabinetry depth to ensure a flush fit.
2. Strategic Placement Solutions
While challenging, integration is possible with strategic planning:
Single vs. Double: A single electric wall oven is almost always the feasible choice for very small kitchens. Double ovens demand substantial vertical space rarely available.
Vertical Stacking (Alternative): Some layouts may allow stacking a compact single electric wall oven above a separate microwave drawer or warming drawer, optimizing vertical space more efficiently than a full-height double oven.
Niche Identification: Careful assessment can reveal underutilized spaces – beside a refrigerator (with adequate insulation clearance), within a reconfigured pantry wall, or potentially within a deep island structure (requiring complex venting and structural support).
Compact Models: Manufacturers offer "apartment-sized" or compact electric wall ovens. These feature reduced widths (sometimes down to 21-22 inches) and occasionally slightly reduced heights or depths, specifically designed for tighter spaces. Thoroughly verify actual dimensions and required cutouts.
3. Critical Installation Factors Beyond Size
Simply squeezing the unit into a hole isn't sufficient:
Electrical Requirements: A dedicated 240-volt circuit, correctly sized for the oven's amperage, is mandatory. Access for running this heavy-gauge wiring in an existing small kitchen can be complex and costly.
Ventilation & Heat: Adequate air circulation around the electric wall oven is vital. Insufficient clearance creates fire hazards and can damage cabinetry or the oven itself. Never compromise on mandated clearances.
Structural Support: Wall ovens are heavy. Cabinets and framing must be robust enough to support the weight permanently. Reinforcement is often necessary.
Door Swing: Ensure sufficient clearance (both in front and potentially to the side) for the oven door to open fully and safely without obstructing traffic flow or other appliances – a significant consideration in tight quarters.
4. Realistic Assessment & Alternatives
Before committing:
Precise Measurement: Measure the exact available space, including depth to the wall studs, width between existing cabinets or studs, and height. Compare meticulously against the required cutout dimensions and clearances of specific models, not just their external size.
Professional Consultation: Engage a qualified kitchen designer, contractor, or electrician. They can assess structural feasibility, electrical capacity, ventilation needs, and compliance with local building codes.
Alternative Options: If a wall oven proves genuinely impractical, consider:
A high-quality range with a convection oven.
A well-designed countertop oven with advanced features (convection, air frying) for many cooking tasks.
A steam oven, often available in more compact sizes than traditional wall ovens.
Integrating an electric wall oven into a small kitchen is achievable, but demands rigorous planning, precise measurement, and strict adherence to installation and safety requirements. Focusing on compact single models, exploring niche placement creatively, and prioritizing professional assessment of electrical and structural needs are paramount. By carefully evaluating the spatial constraints, technical demands, and available compact solutions, homeowners can make an informed decision on whether this upgrade aligns with their small kitchen's reality. The key is prioritizing safety and compliance over merely squeezing the appliance in.



 中文简体
中文简体 Español
Español عربى
عربى